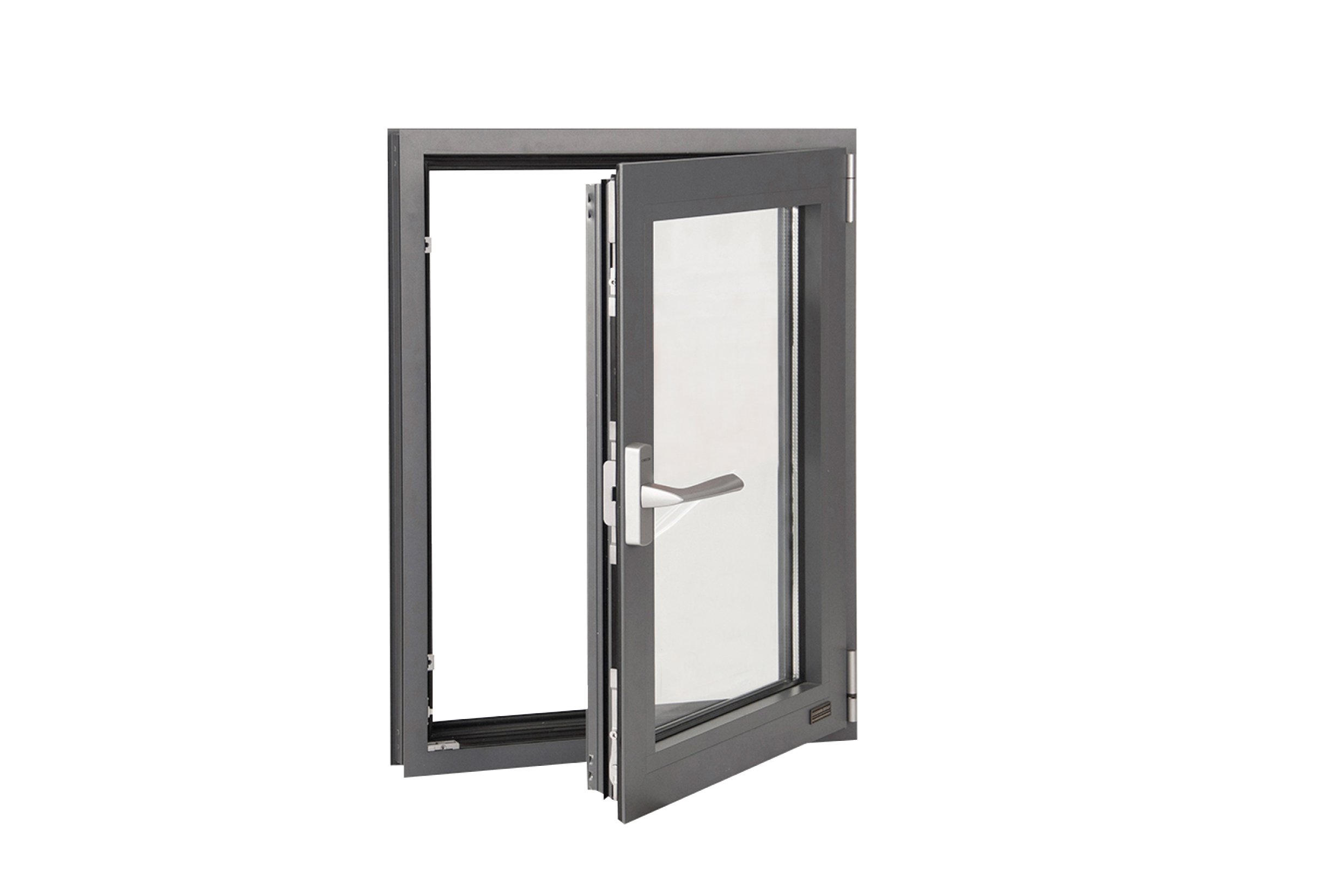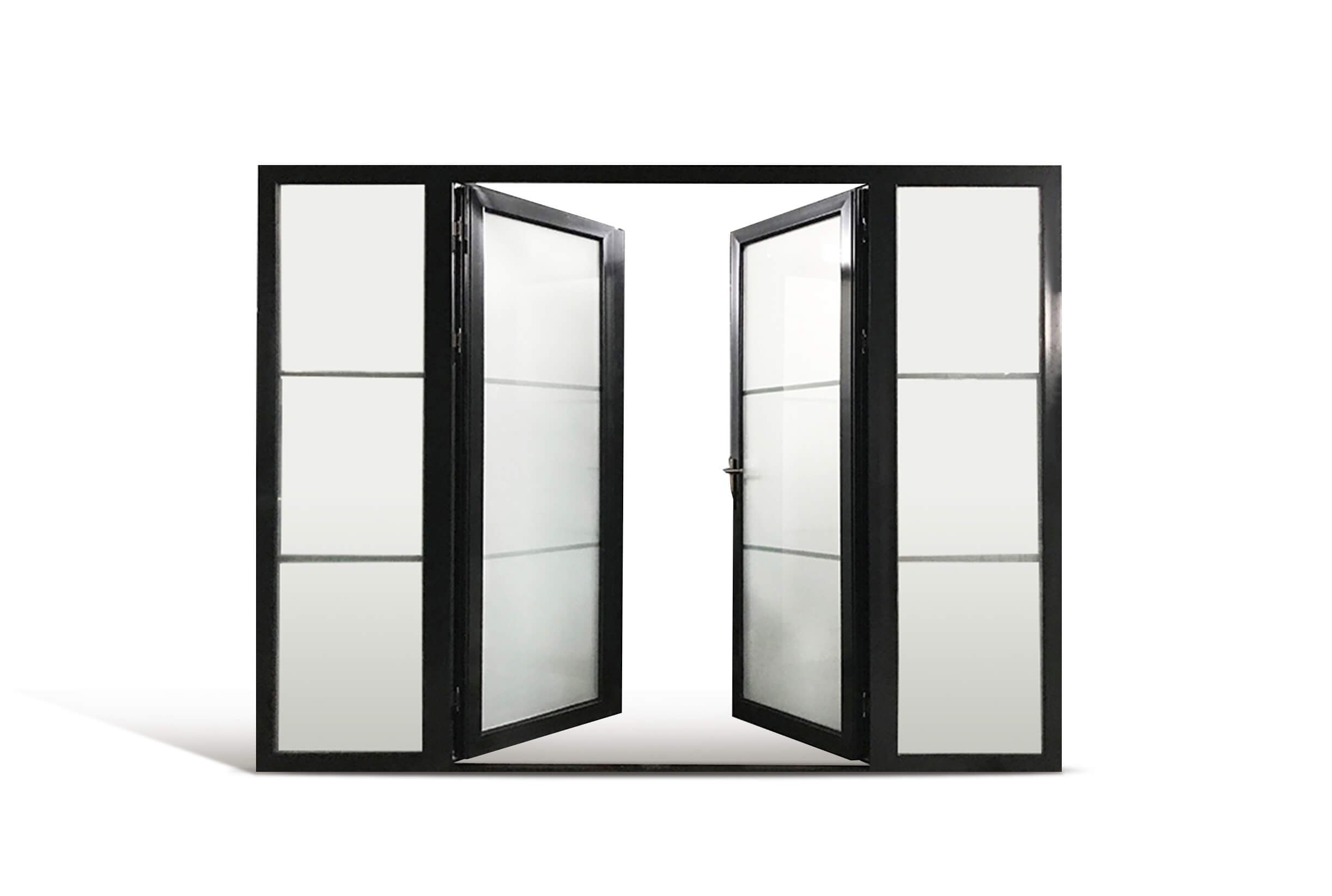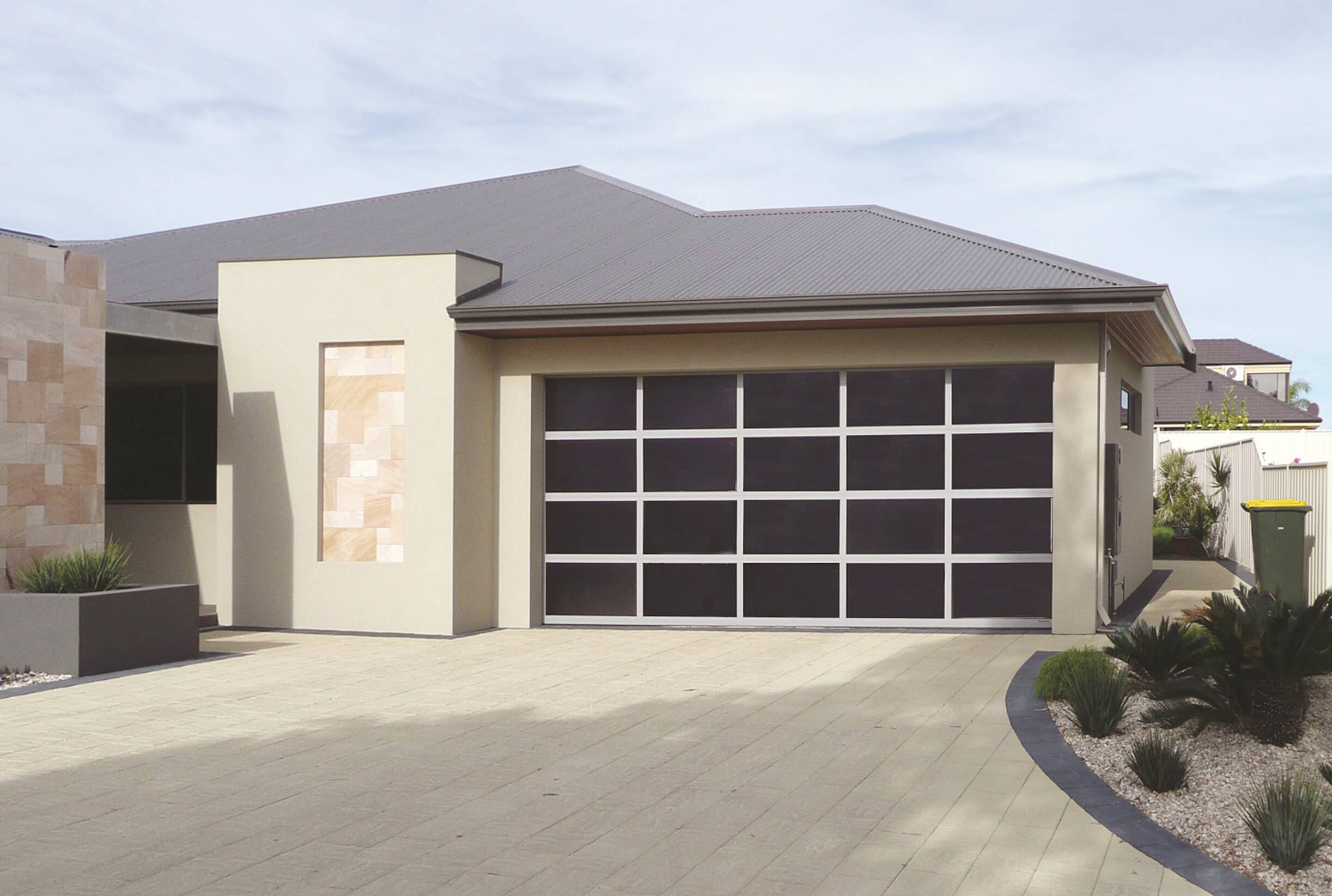Revit Custom Door - Creating the Perfect Entrance for Your Design
Revit is a powerful software that architects, designers, and engineers use to create detailed 3D models of buildings. One of the crucial elements in any design is the entrance, and a custom door can greatly enhance the overall appeal. In this blog post, we will explore how to create a custom door in Revit and discuss its importance in architectural design.
Designing a Custom Door in Revit
With Revit's robust tools and features, designing a custom door is a straightforward process. You can start by selecting the door family you want to use or create a new one from scratch. Revit provides a wide range of pre-built door families that you can customize according to your design requirements.
Once you have chosen the door family, you can modify its dimensions, materials, and appearance using Revit's intuitive user interface. From the type of wood used to the style of glass panels, every aspect of the door can be tailored to match your design vision.
Revit also allows you to add hardware elements such as doorknobs, hinges, and locks to your custom door. These details not only contribute to the door's functionality but also add a layer of realism to your 3D model. By accurately representing the door's hardware, you can ensure that it integrates seamlessly into your design.
The Importance of Custom Doors in Architectural Design
Custom doors play a significant role in architectural design, both aesthetically and functionally. Here are a few reasons why incorporating custom doors in your designs can make a difference:
Elevated Aesthetics
Standard doors might not always align with the design concept or style you have envisioned. Custom doors allow you to be creative and choose materials, finishes, and details that complement the overall aesthetic of the building. Whether you prefer a sleek and modern design or a more traditional and ornate style, custom doors can enhance the visual appeal and contribute to the building's overall character.
Improved Functionality
When designing a building, it's important to consider functionality along with aesthetics. Custom doors can be designed to meet specific requirements, such as sound insulation, fire resistance, or accessibility. By customizing the door's materials and components, you can ensure that it fulfills its intended purpose effectively.
Enhanced User Experience
Doors are essential elements that people interact with on a daily basis. By customizing doors in your design, you can optimize the user experience. For instance, you can consider the door's swing direction, opening mechanism, and width to ensure ease of use and accessibility for all building occupants.
Conclusion
Creating custom doors in Revit offers designers the flexibility to bring their design vision to life. From choosing the right door family to customizing its appearance and functionality, Revit empowers architects and designers to create the perfect entrance for their building project. By paying attention to every detail, they can ensure that the custom doors not only enhance the overall aesthetics but also meet the required functional criteria.
So, if you want to create a memorable and distinctive design, consider the power of custom doors in Revit. Let your creativity flow and design an entrance that truly stands out.
revit custom door

 Picture Windows
Picture Windows Single Double Hung Windows
Single Double Hung Windows Tilt & Turn Windows
Tilt & Turn Windows Sliding Windows
Sliding Windows Bi-Fold Windows
Bi-Fold Windows Gliding Patio Doors
Gliding Patio Doors Bi-Fold Doors
Bi-Fold Doors Lift and Slide
Lift and Slide  Entry Doors
Entry Doors Swinging Doors
Swinging Doors




.jpg)
.jpg)